Property Media
Popup Video
property gallery

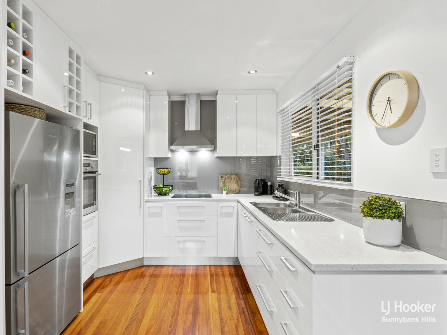
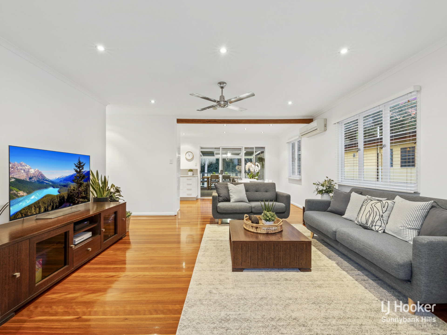
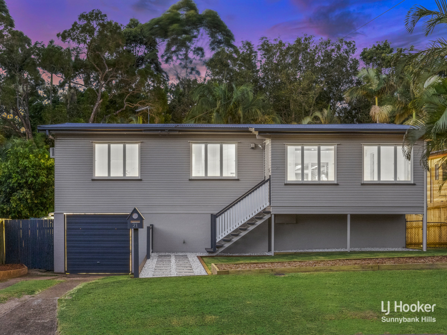
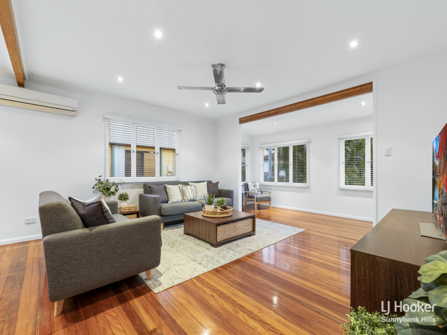
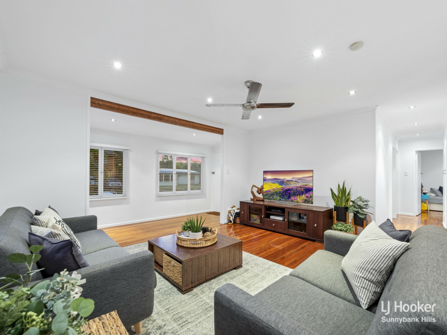
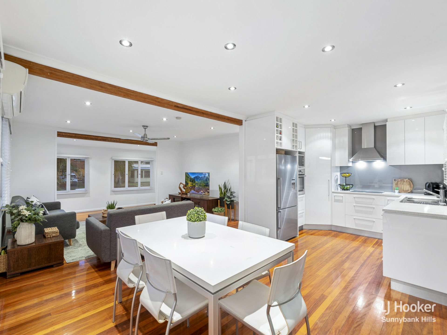
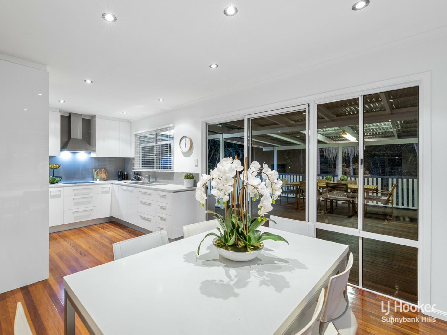
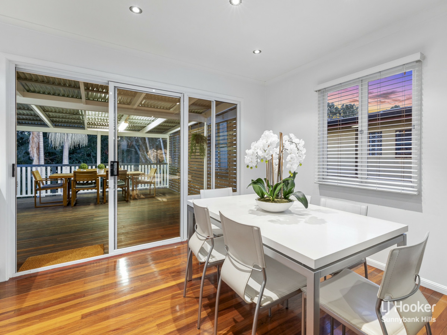
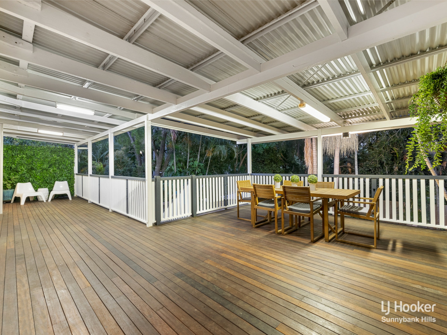
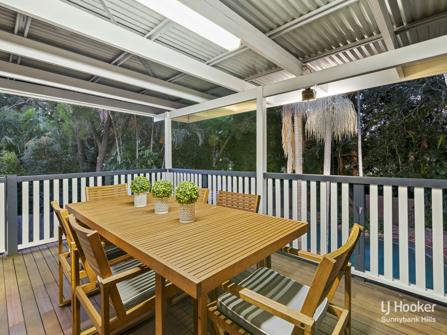
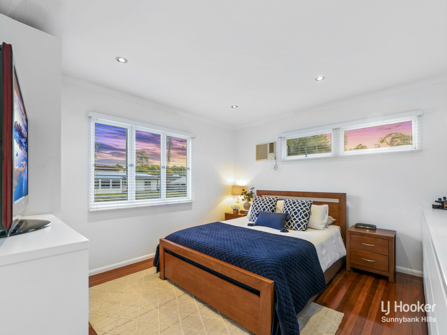
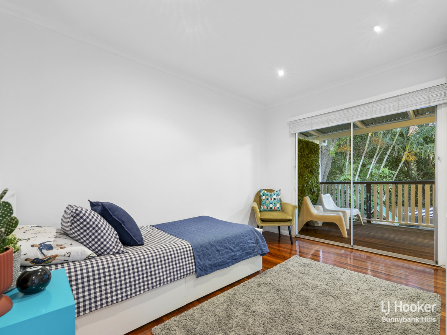
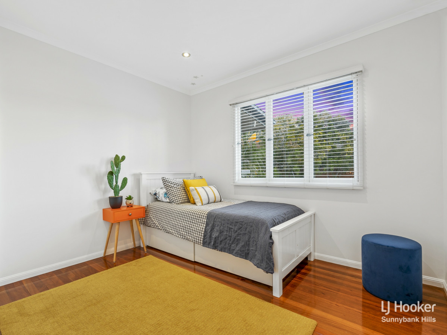
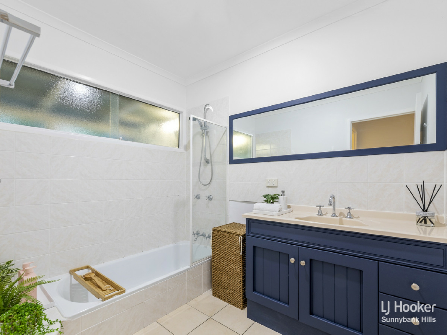
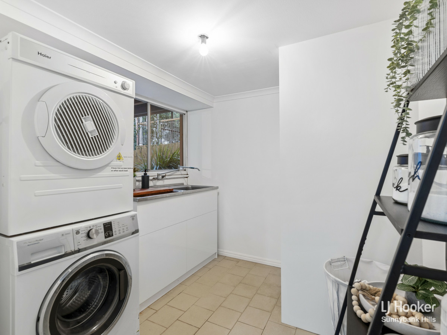
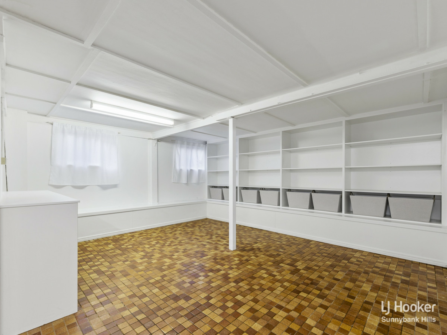
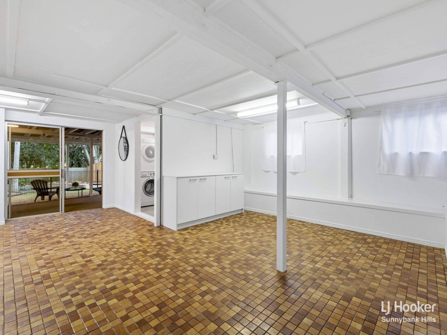
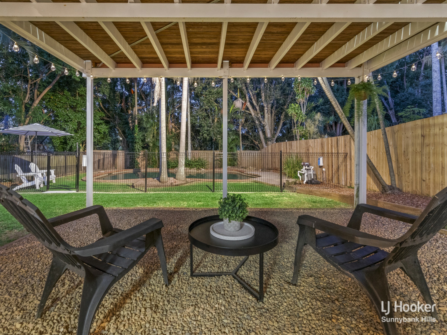
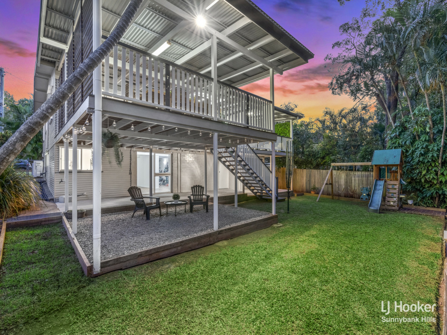
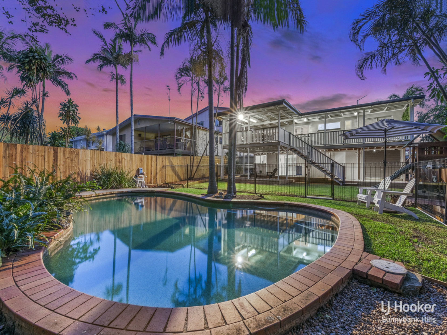
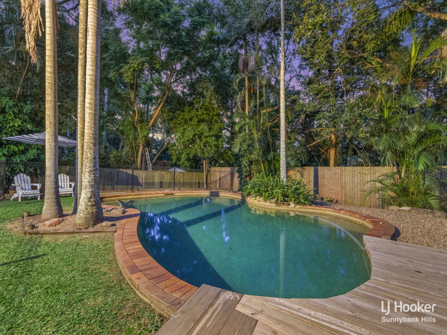
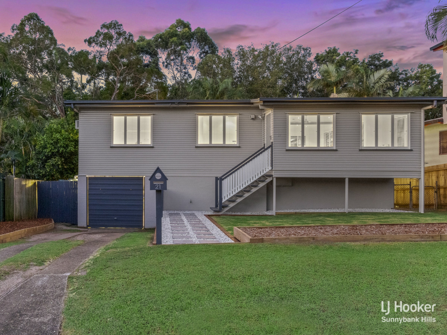
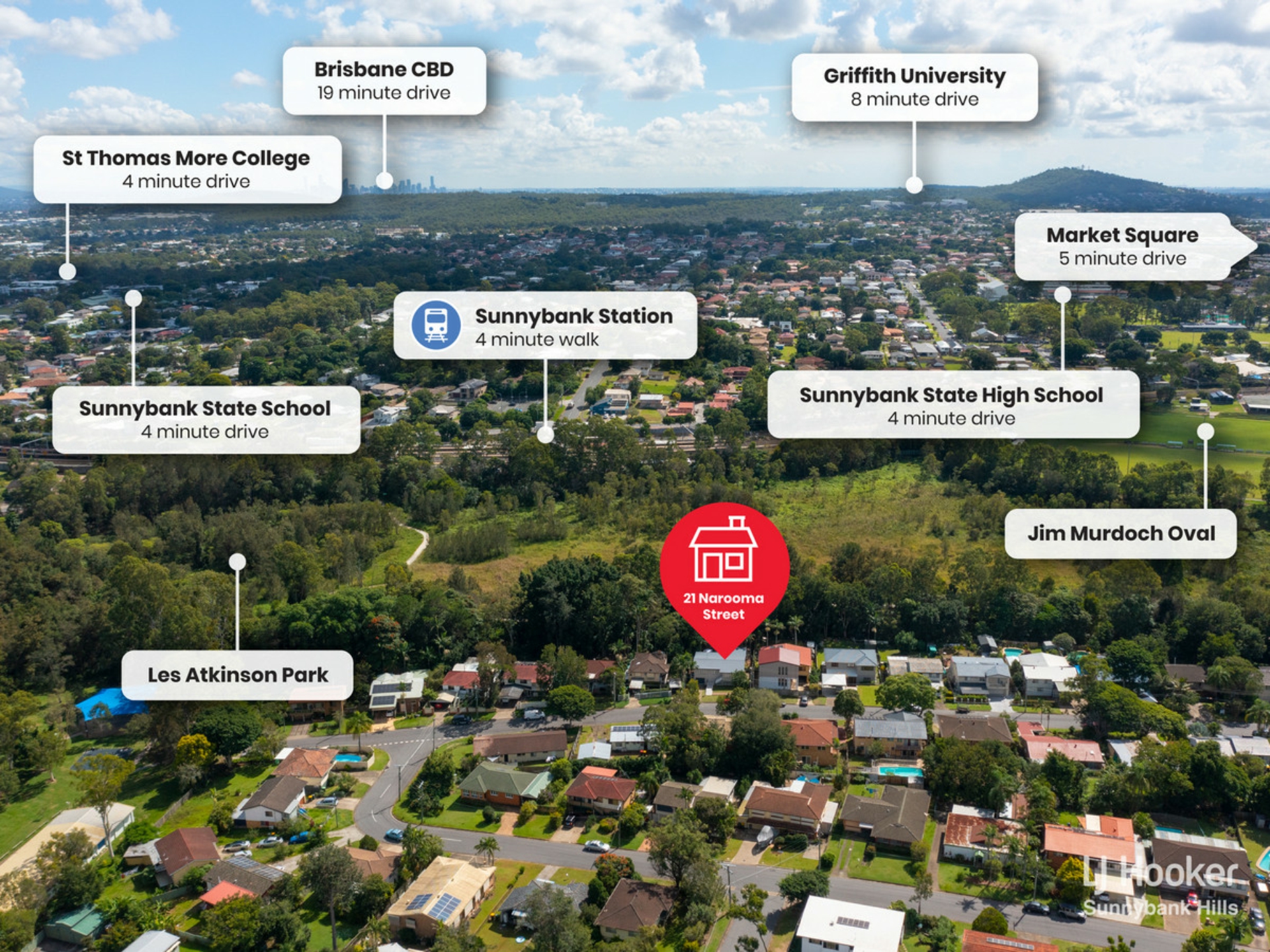
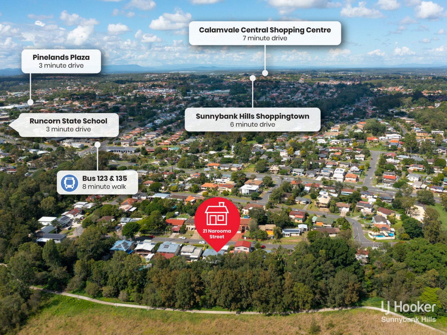
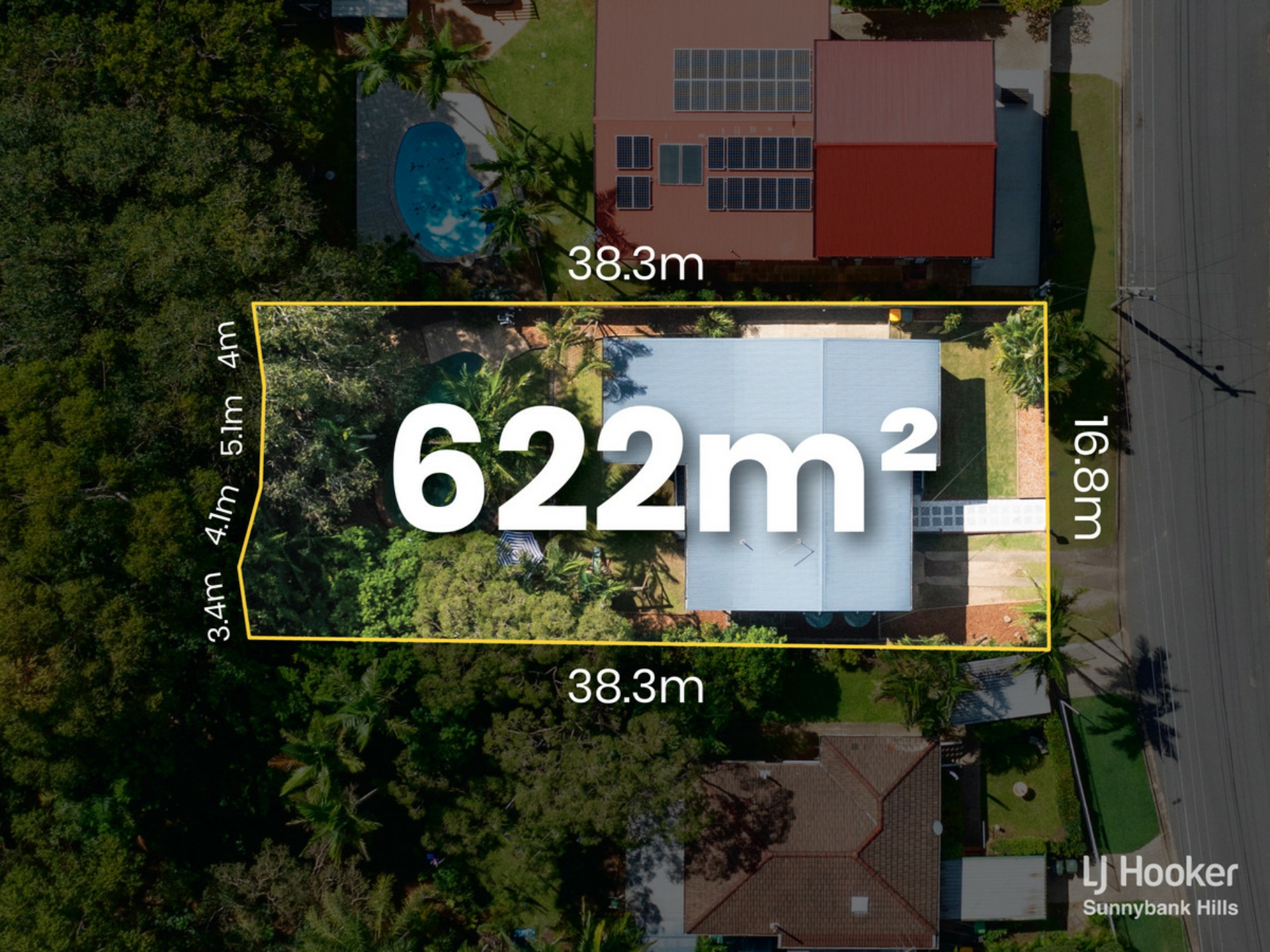
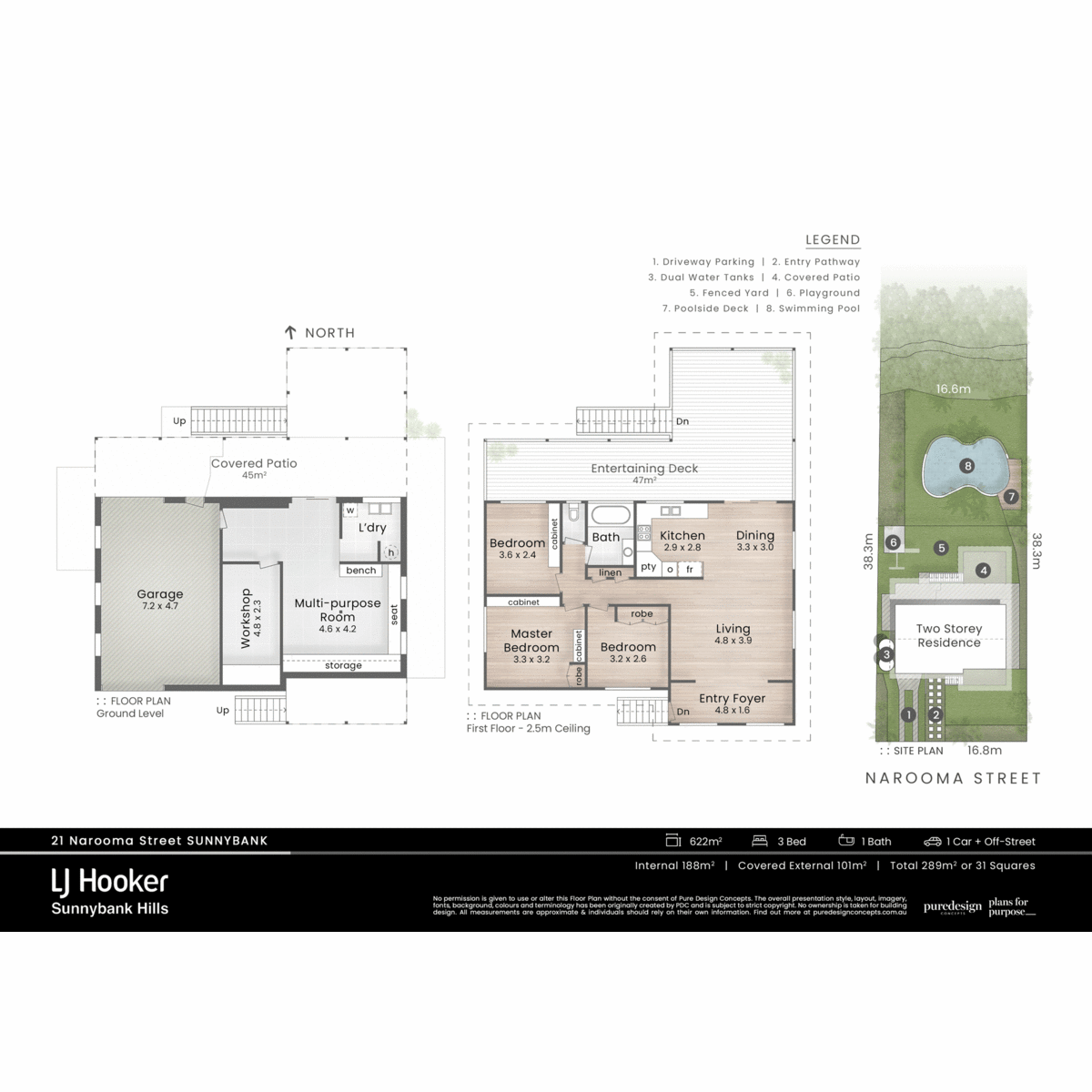
Property mainbar sidebar
Property Mainbar
21 Narooma Street, SUNNYBANK
Sold For $715,000
Property Mobile Panel
For Sale
Property Details
Property Type House
Land 622m²
SOLD BY THE PETER FLORENTZOS TEAM
Auction Location: Onsite & Online Via Auction Now.
This gorgeous highset home has been beautifully renovated, yet is utterly charming, making it perfect for buyers seeking a character home without all the additional upkeep required to keep it in good nick. Ideal for first home buyers, young families or investors, this exceptionally located home backs onto the tranquil and expansive Les Atkinson Park which you can take a leisurely 650m stroll through to reach the Sunnybank Train Station. Having been stunningly refurbished with a renovated kitchen and bathroom, it is also full of extraordinary original features like exquisite polished timber floors, multiple spacious living areas, a huge entertaining deck and patio, and a relaxing pool with poolside decking.
Right in an idyllic Sunnybank pocket that's enclosed by Les Atkinson Park, it has access to a lovely lake, basketball court and playground that will keep the entire family entertained on the weekends (including the pets). Being in this convenient nook, it's only a short amble to Pinelands Plaza shops and takeaways, as well as Runcorn State School, express buses, childcare centres and corner stores along Beenleigh Road. It's also within the Sunnybank State High School catchment and walking distance to the prestigious Our Lady of Lourdes Primary School and St Thomas Moore College.
If this hasn't alone convinced you of the outstanding value of this property, then just wait until you witness its adorable charm and sleek beauty. Its frontage is rather cute and homely, with a rendered brick and timber fa�ade, neat lawns and path to the front stairs, and a long driveway leading to the single garage with additional storage within.
Once you enter the front door, the magic is inside. Inside, the long foyer doubles as a cosy sunroom and introduces you to the generously laid out floor plan which is awash in crisp white paint from top to bottom, stunning polished timber floors, twinkling downlights and charismatic exposed timber beams.
The front family lounge features a ceiling fan and split system air conditioner, and leads into the adjoining dining area. Offering endless natural light, this is a comfortable central family zone for daily meals and downtime.
The modern kitchen is a culinary oasis that has been adorned with luminous stone benchtops, a glossy white cabinetry, trendy grey-tinted glass splashbacks, quality rangehood, electric oven and stovetop, this is where you'll create the feasts your loved ones.
This all seamlessly spills out onto the sprawling rear deck where you'll find vast amounts of space for weekend lounging, alfresco dining and quiet contemplation. Fenced off by quaint timber balustrades and featuring a lush green wall at one end, it also benefits from spectacular views of the tropically landscaped backyard with pool and the dense parklands, offering extra privacy.
Down a set of stairs you'll find another outdoor entertainment area below in the form of a patio, where you can enjoy some private drinks as you look out over the relaxing pool which also benefits from a separate lounging deck. With such calm and peaceful surrounds, this will be a wonderful tropical retreat for your family to take advantage of, whether you're hosting parties or intimate gatherings, or just enjoying your weekends off.
From here you'll be able to enter into the huge tiled multi-purpose room found downstairs which benefits from a separate workshop or storage room. Boasting built-in shelving, cabinetry and a bench seat, this multi-purpose room would make the perfect home office, games room or children's playroom.
The three sizable bedrooms can all be found upstairs and feature timber floors and built-in robes, one room benefiting from direct access to the rear deck and the master offering air conditioning. They are all serviced by the stylishly refurbished main bathroom & water closet.
Other notable features include:
- Charming casement windows throughout with modern venetian blinds
- Internal downstairs laundry
- Two water tanks
- Pool equipment
- Council rates are $411 per quarter approx.
Ready for your family to move right in, this private family haven is certain to be a winner. The owners are serious about a sale, so must be sold at Auction if not before.
AUCTION WILL BE HELD ONSITE AND ONLINE VIA AUCTIONNOW
We are committed to the health and safety of our customers and staff, and their families. There can be a maximum of 100 people in the premises at any time whist adhering to all social distancing (2m2 apart for spaces less that 200m2 and 4m2 apart for spaces more than 200m2) and strict hygiene requirements. Please also ensure that you follow social distancing measures and keep 1.5m away from each other.
All information contained herein is gathered from sources we consider to be reliable. However we can not guarantee or give any warranty about the information provided and interested parties must solely rely on their own enquiries.
Features
- In-Ground Pool
- Air Conditioning
- Built-In-Robes
- Toilets (1)
- Water Tank
Property Brochures
- Property ID 5WVXF4R
property map
Property Sidebar
For Sale
Property Details
Property Type House
Land 622m²
Sidebar Navigation
How can we help?
listing banner
Thank you for your enquiry. We will be in touch shortly.
