Property Media
Popup Video
property gallery
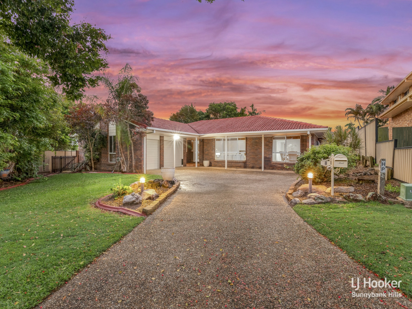
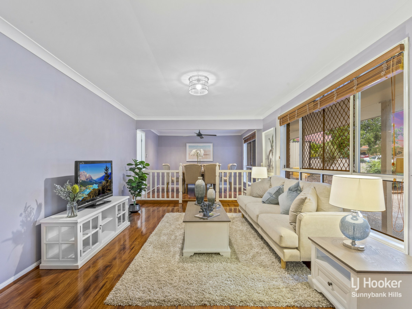
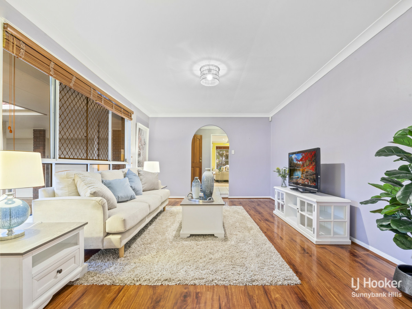
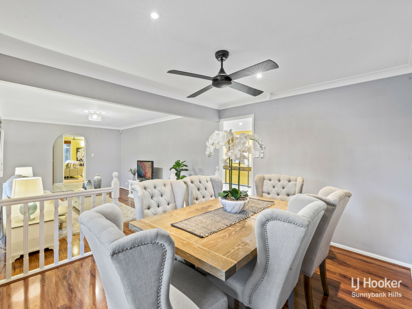
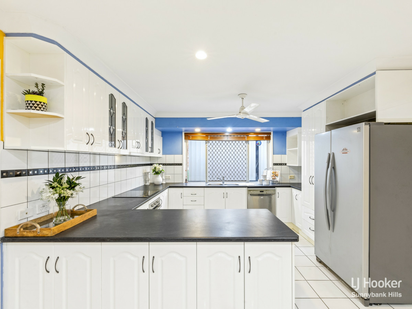
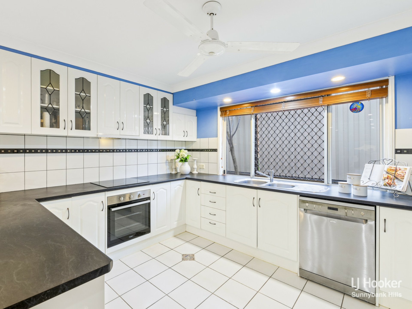
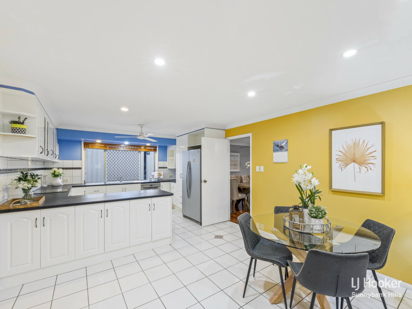
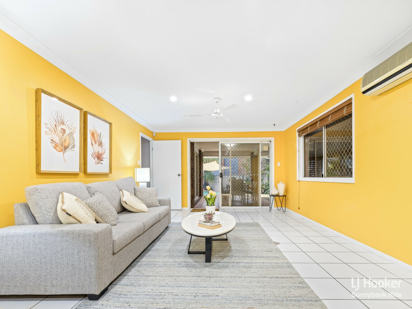
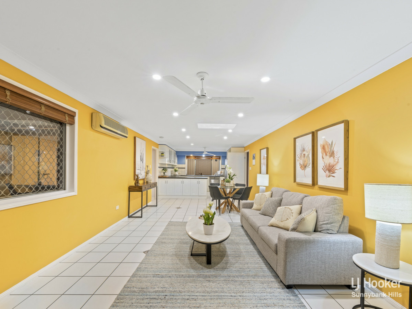
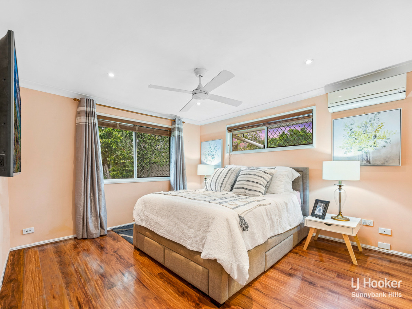
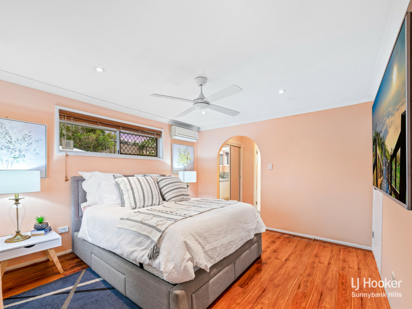
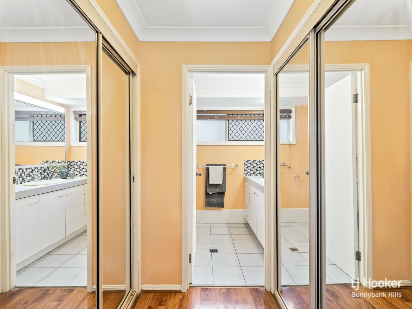
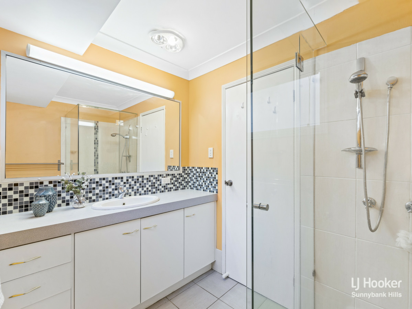
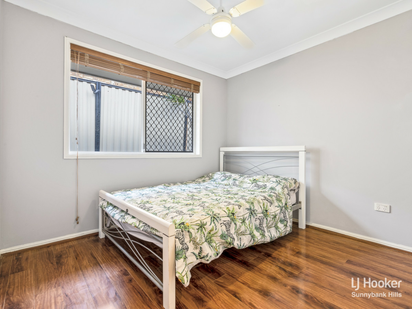
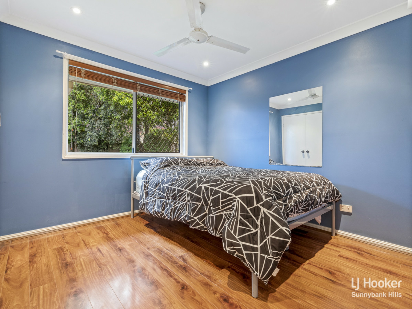
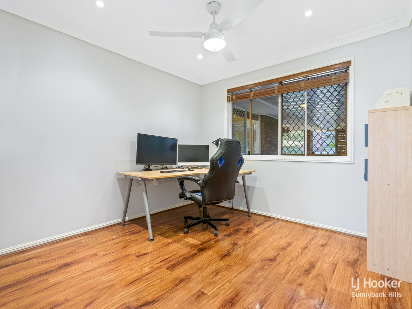
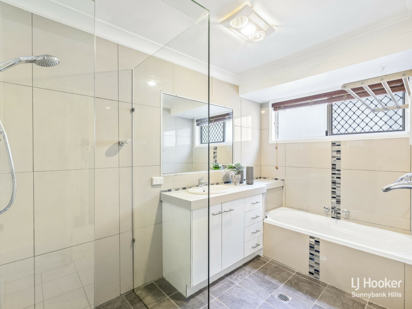
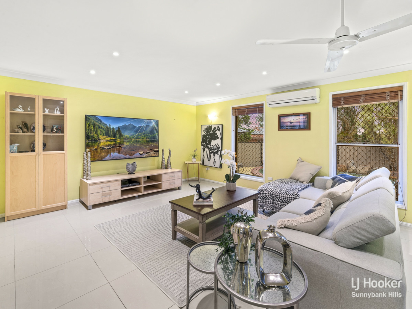
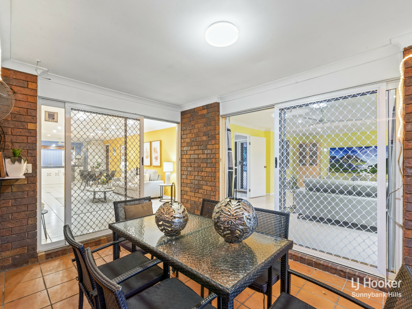
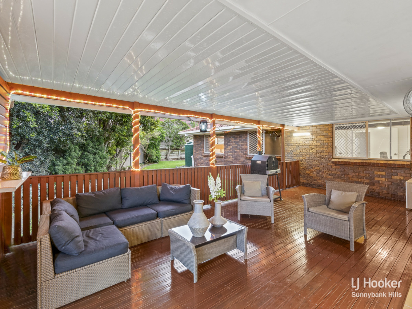
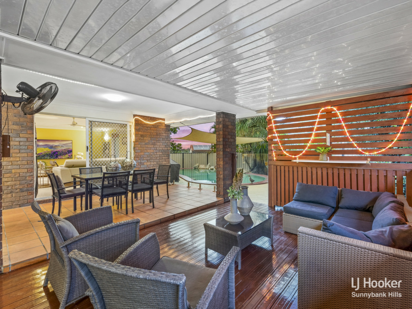
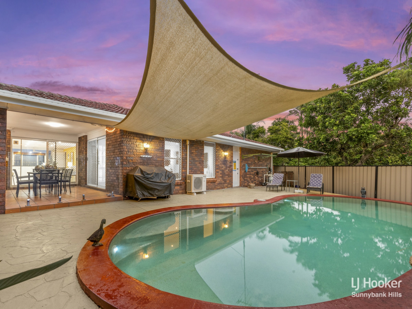
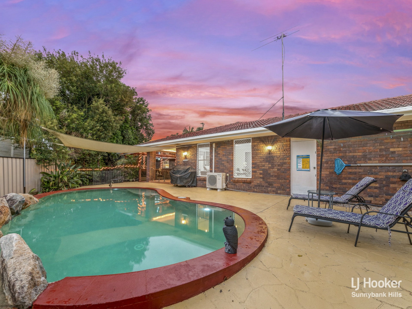
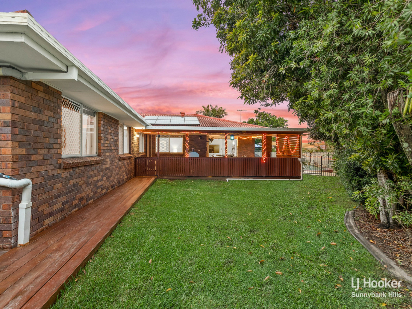
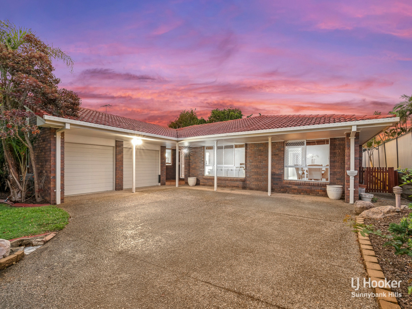
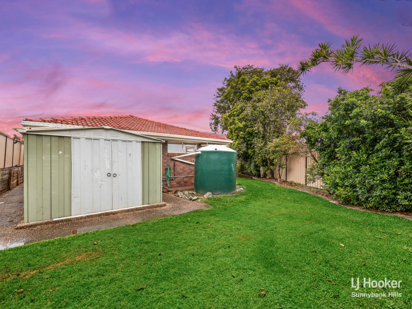
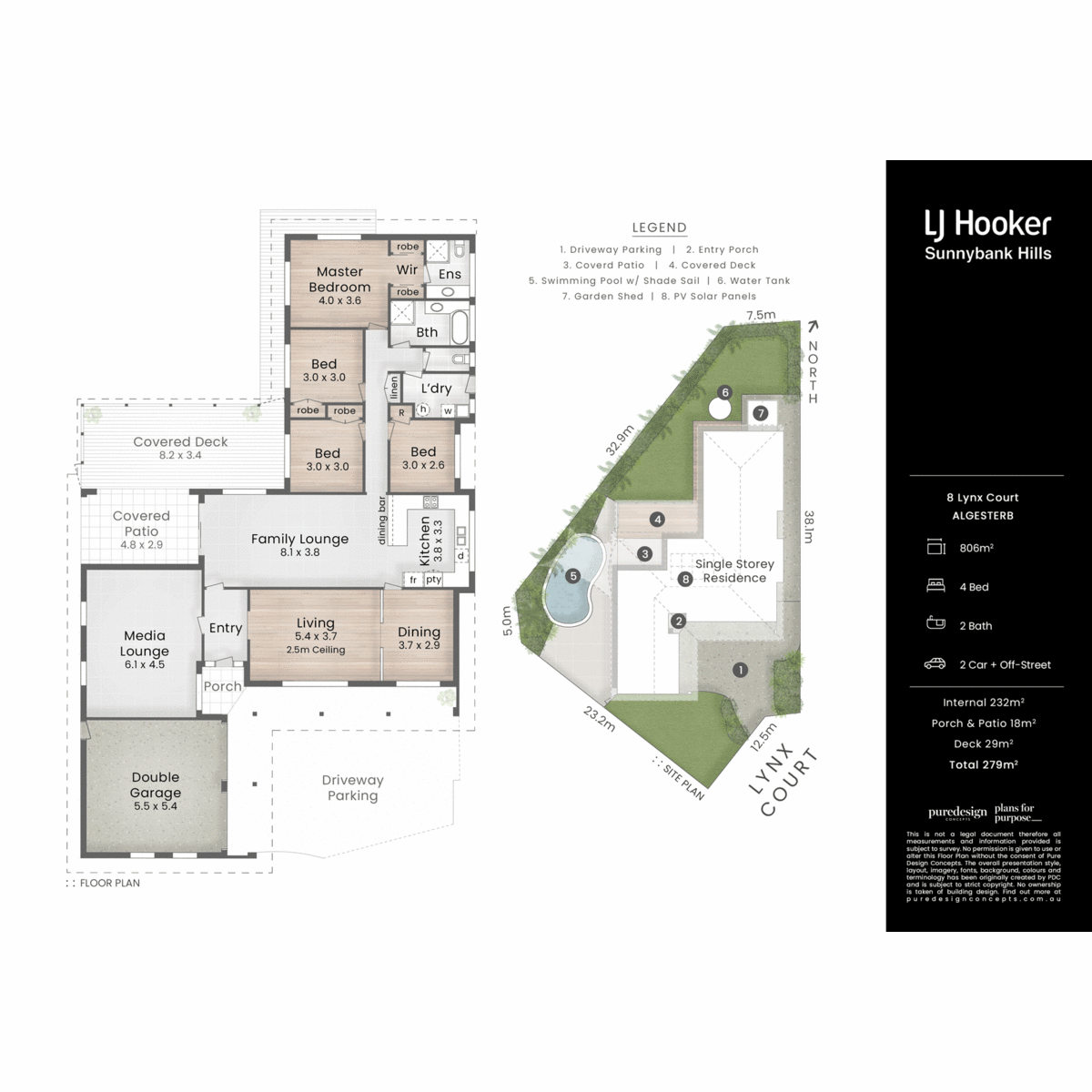
Property mainbar sidebar
Property Mainbar
8 Lynx Court, ALGESTER
Sold For $915,000
Property Mobile Panel
For Sale
Property Details
Property Type House
Land 806m²
SOLD BY LYNDA SIMPSON & JONATHAN WANG
For luxurious, resort-style living, you can't pass up 8 Lynx Court, Algester. Boasting a sweeping floorplan with multiple living zones, an elegant yet functional kitchen, and a spacious tiled patio and separate timber deck overlooking the serene pool, its ready to seamlessly serve your large family and guests. On an immense 806sqm block in an ultra-convenient location, you can expect to lead a lifestyle of leisure and ease.
A quick walk away from buses, childcare, shops, parks and quality schools, this home has been expertly placed for effortless living in the heart of a family-friendly neighbourhood.
- 500m to bus stop
- 700m to Parkinson World of Learning
- 850m to Drakes Parkinson
- 900m to Blairmont Street Park
- 1.2km to Wisdom College
- 1.3km to St Stephen's Catholic Primary School
- 1.7km to Algester State School
- 2.4km to Calamvale Marketplace
- 2.9km to Calamvale Community College
Proudly positioned at the end of a whisper-quiet cul-de-sac, this classic brick home hides an exquisite and modern interior. It benefits from plenty of driveway parking, making it ideal for entertainers' while a double remote garage can safely store your family vehicles plus any tools or camping gear.
Beyond the quaint front porch and tiled foyer, you'll be introduced to a chic and spacious formal lounge and elevated dining room for all your fine dining or lavish hosting needs. This area has been beautifully adorned by contemporary lighting, a trendy matte-black ceiling fan, stunning polished timber floors and a sophisticated grey colour scheme, while a charming, original timber balustrade is a classy introduction to the dining area.
Right opposite sits a brightly painted media lounge or rumpus, perfect for family games or streaming the latest movies. Complete with sparkling downlights, a ceiling fan, air conditioner and shimmering tiles, it's a comfortable and stylish sanctuary.
Via the formal dining room, you'll be able to reach the expansive and tiled family lounge and meals area which directly connects onto the modern kitchen. Brightly painted with bold colours and air conditioned, it's the ideal spot for casual hosting or relaxed family time.
The huge kitchen itself is marvellously radiant with a plethora of glossy white cabinetry, plenty of dark benchtops, a generous breakfast bar, tile splashbacks, electric appliances, and a dishwasher. It has a classic appeal with decorative glass features to some of the cupboard doors and a simple yet elegant black and white colour palette.
From both the media lounge and family lounge you'll find sliding doors take you out onto the spacious, tiled patio that connects onto a decadent timber deck which features privacy screening and stylish timber balustrades. A fantastic getaway for you and your family and guests, it's ready for your weekend soirees or summer fun, it all overlooking the partly shaded saltwater swimming pool and sun-lounging terrace. A cute timber gate from the massive deck leads out to a meticulously landscaped backyard, the whole lot securely fenced and including ample lawns for children and pets to enjoy.
The four big bedrooms are all nestled together off a lengthy tiled hallway inside, each one featuring gorgeous timber floors, ceiling fans and built-in robes. For a bit of added luxury, the air-conditioned master suite also has a mirrored his and hers walk-through robe area that leads into a modern and bold ensuite. A similarly styled shared bathroom is also available for the benefit of children and guests.
Other highlights include:
- Security screens
- Security system
- Garden shed
- 3,000L Water tank
- 1.5kW Solar panels
- New hot water system
- NBN Fibre to the house
A stylish family residence that allows for extravagant entertaining both indoors and out, this home will be sold at auction, if not before. Contact Lynda Simpson or Jonathan Wang today.
We are committed to the health and safety of our customers and staff, and their families. When entering a premises please adhere to all social distancing (2m2 apart for spaces less that 200m2 and 4m2 apart for spaces more than 200m2) and strict hygiene requirements. Please also ensure that you follow social distancing measures and keep 1.5m away from each other.
All information contained herein is gathered from sources we consider to be reliable. However we can not guarantee or give any warranty about the information provided and interested parties must solely rely on their own enquiries.
Features
- Ensuite
- Study
- In-Ground Pool
- Air Conditioning
- Deck
- Outdoor Entertaining
- Fully Fenced
- Built-In-Robes
- Toilets (1)
- Dishwasher
- Solar Panels
- Water Tank
Property Brochures
- Property ID 612BF4R
property map
Property Sidebar
For Sale
Property Details
Property Type House
Land 806m²
Sidebar Navigation
How can we help?
listing banner
Thank you for your enquiry. We will be in touch shortly.
